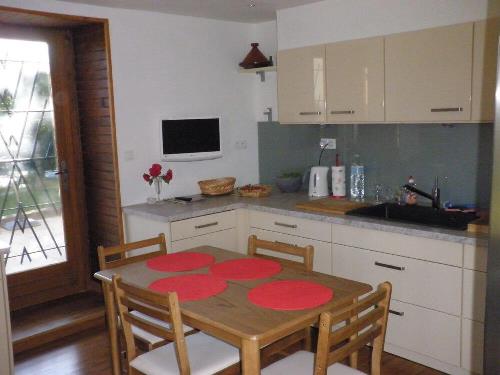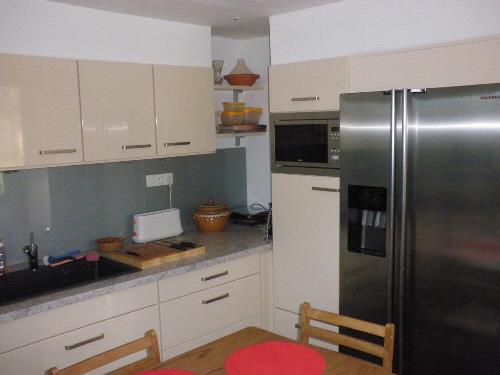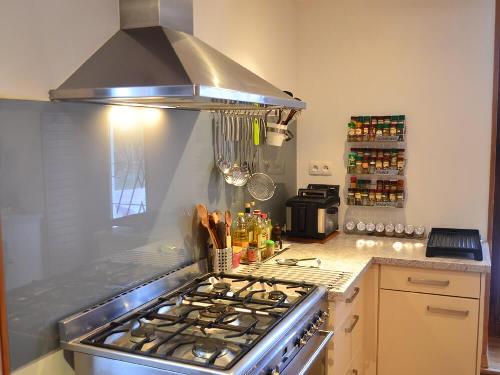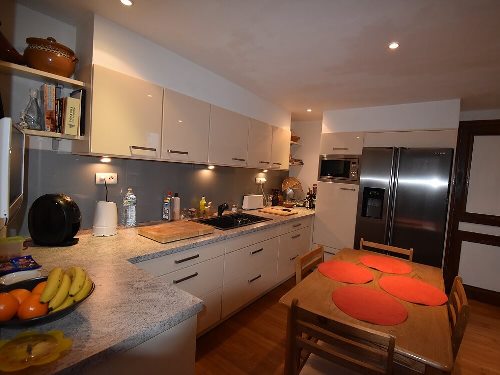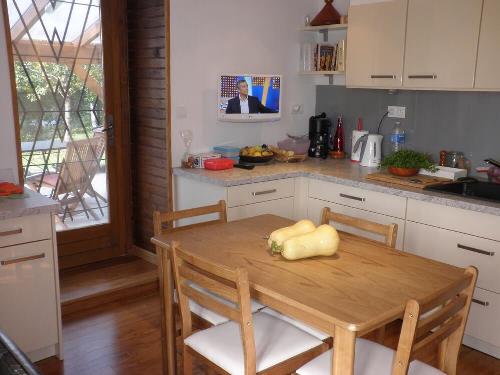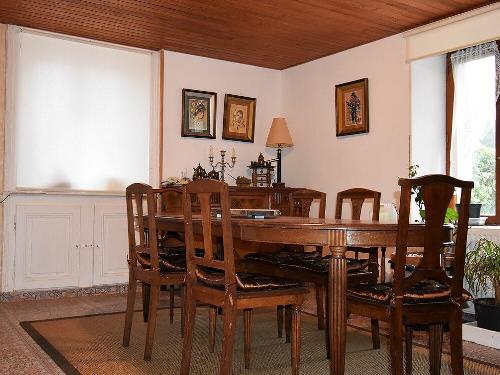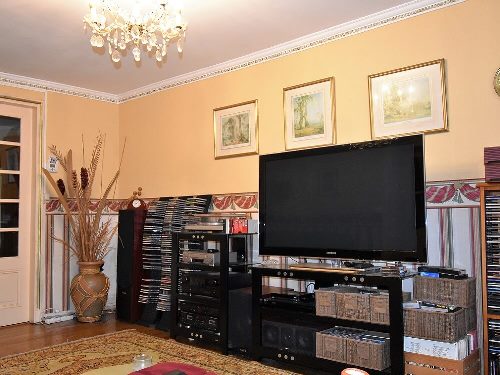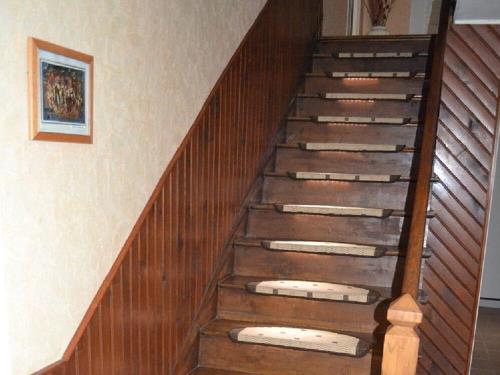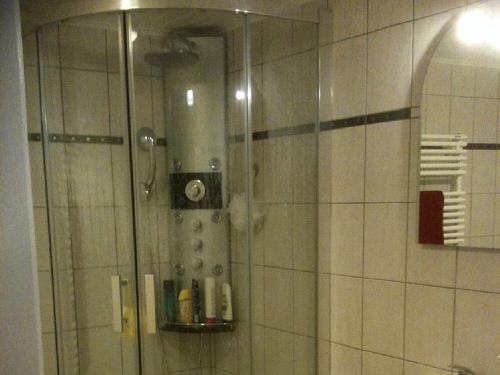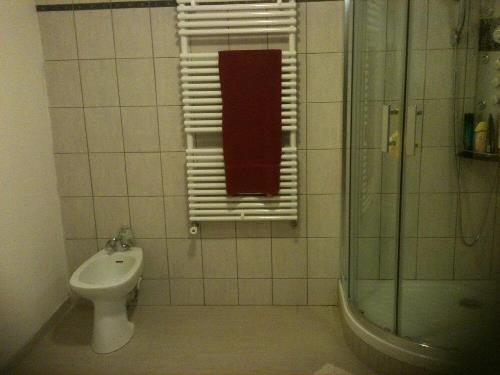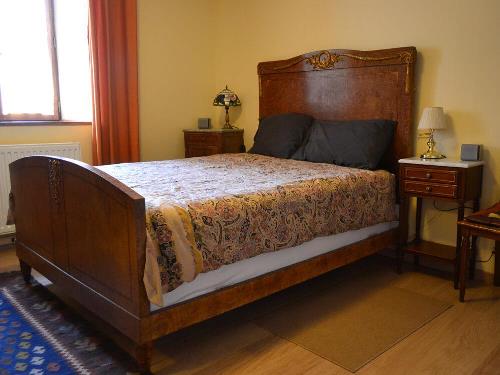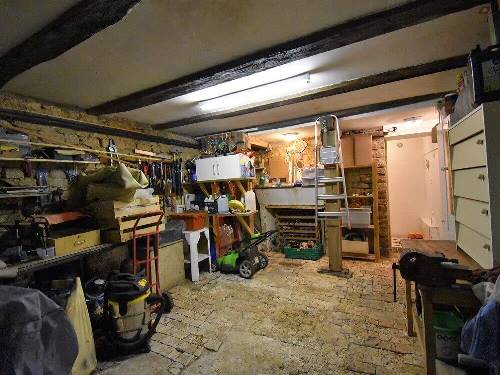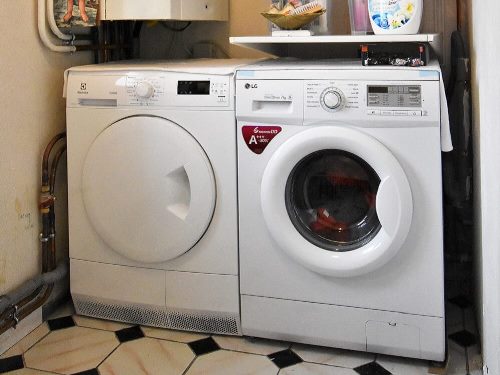Ground Floor house plan
The entrance door opens to a tiled corridor leading to two large living
rooms on the right and the main kitchen on the left. Separated by another
corridor is the downstairs bedroom (guests room). Next to it there is a
bathroom, separate toilet and the laundry area.
Through yet another door one enters the large cellar/workshop.
Lounge: 3.8m x 3.9m = 14.6m²
Kitchen: 3.7m x 3.9m = 14.4m²
Dinning: 3.8m x 4.6m = 18.3m²
Cellar: 4.9m x 5.9m = 18.9m²
Bedroom: 3.6m x 4.6m = 18.6m²
Bathroom, separate toilet, Laundry
Radiators have been installed in all rooms, corridors and toilet, towel rack radiator in the bathroom.
There are floating floors and double glazed windows in all rooms.
The stone walls and ceilings have been dressed-up with plasterboard,
providing sound and temperature insulation.
The fully equipped kitchen has an extra large gas top and stove,
extractor hood, american double-door fridge/freezer, built in microwave
oven, quality dishwasher and TV.
The kitchen cupboards and drawers are of the highest quality.
There is ample room for dining four persons.
