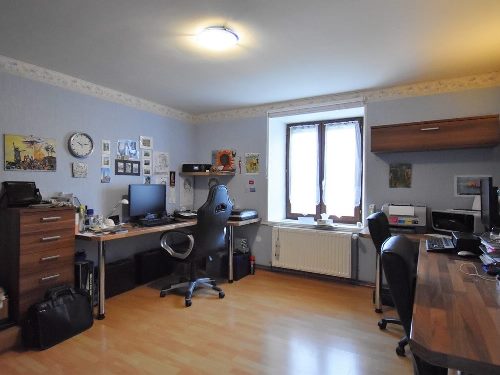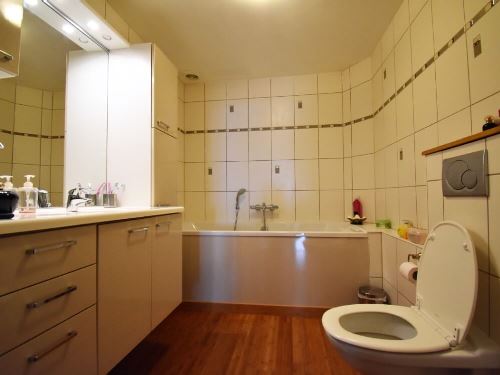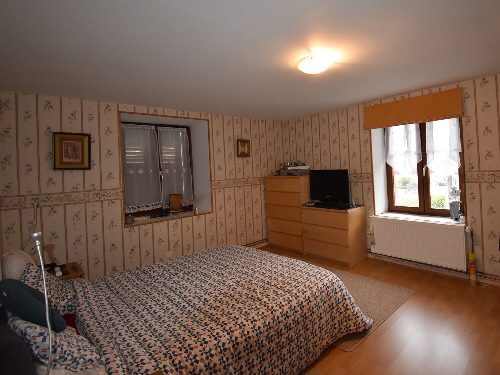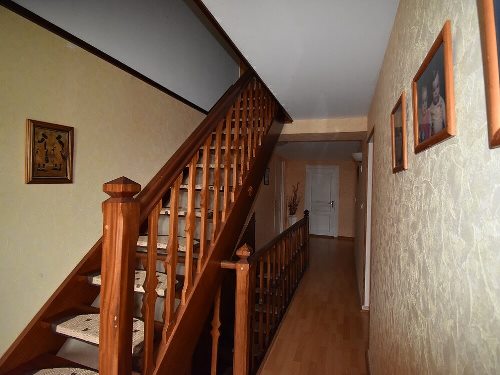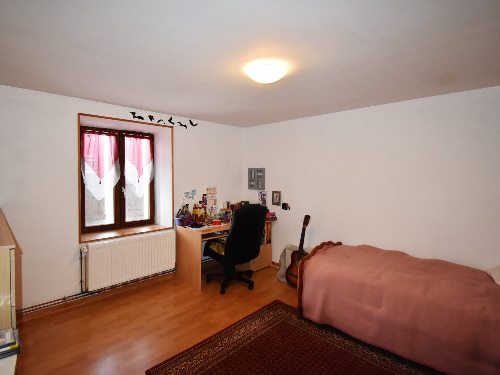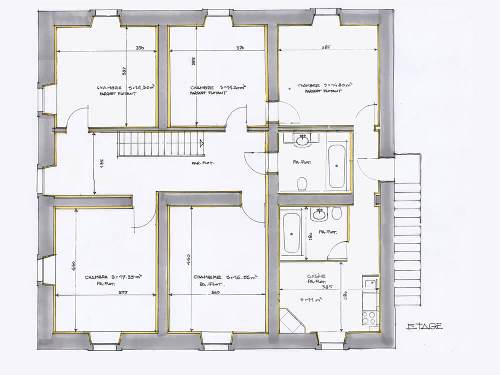Double storey house
A wide oak stairway leads to the first floor's corridor, and to three generous bedrooms, a very spacious office and a modern bathroom with toilet.
Bedroom 1: 3.8m x 3.9m = 14.8m²
Bedroom 2: 3.8m x 4.6m = 17.5m²
Bedroom 3: 3.6m x 4.6m = 16.6m²
Office: 3.7m x 3.9m = 14.4m²
Bathroom: 3m x 2m = 6m²
There are floating floors and double glazed windows in all rooms.
The stone walls and ceilings have been dressed-up with plasterboard, providing
additional sound and termal insulation.
Oak stairs lead to the house's attic, one that may easily be converted into
a second floor huge living area.
The bedrooms and office are wired to individual satellite dish.
The office has two large fitted desks with sturdy work surface and is
connected to the Internet by dual band WiFi delivered by a 4G+ router.
